
A3 VISION is a member of Ribo Group. It was founded in Shanghai in 2008, whose members in the design team possess rich work and education experiences both domestically and internationally.
“We believe design must start from within. A good design can touch people’s emotions, influence human behaviors, thus creating psychological satisfaction. We strive to be unique but also emphasize on environmental harmony.”
A3 VISION tailors to individual client characteristics but also understands the importance of both diversity of business and culture variance. It provides customers with bespoke solutions in terms of space design, vision and experience.

REPRESENTATIVE PROJECTS
-
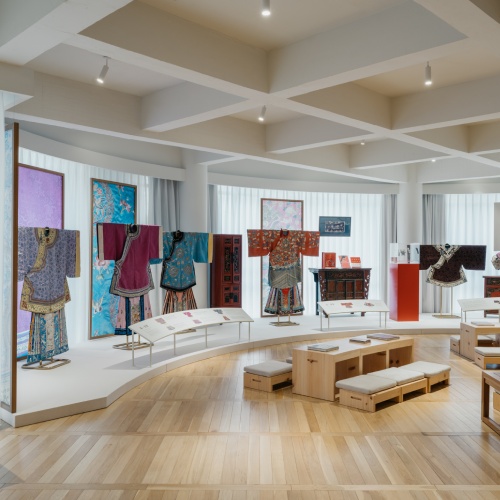
雅莹中华服饰文化创意研学楼
2024 | COMMERCIAL
雅莹中华服饰文化创意研学楼
COMPLETION TIME | 2024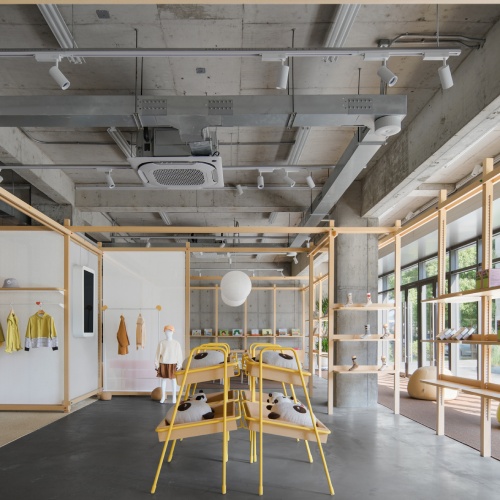
broadcute 童装店
2024 | COMMERCIAL
broadcute 童装店
COMPLETION TIME | 2024The design of Bo Broadcute children's store is inspired by building block toys and the wooden components of ancient Chinese architecture, in other words, a stable frame structure is built with the most basic unit pieces.
It is like a hermit crab that hosts a variable frame within an immutable space, thus not only maximizing the streamlining of customization but, at the same time, avoiding the need to over-decorate the walls of the basic space.
These components, because of their site-independent nature, can still be reused in a new site after being removed.
Maintaining the space's own attributes, the structural system, including the hanging display, was utilized as the basic skeleton of the space using the method of construction. The other movable objects, the center island stand, the side hangers, and the test room, were made by assembling them, either attached or independently, using materials such as colored tubes, stickers, and cork boards, which were used by children for playing games and handicrafts, to form the elements of the spatial components.
-
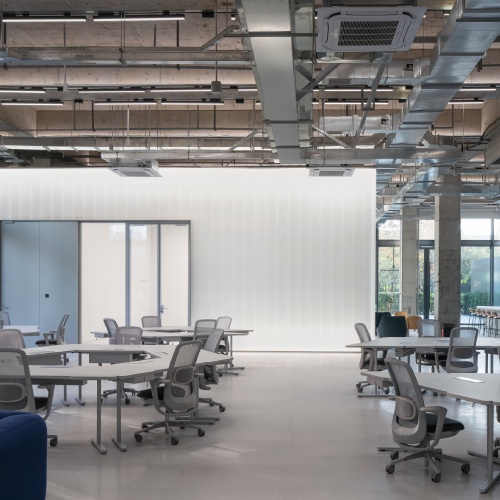
绫致时装杭州直播空间
2023 | COMMERCIAL
绫致时装杭州直播空间
COMPLETION TIME | 2023Bestseller Hangzhou Live Stream Space , located in a dual-carbon technology science park in Binjiang, Hangzhou, Zhejiang Province, consists of two three-story podiums with three sides of floor-to-ceiling glazing facing the neighborhood and the inner courtyard, making it bright and airy and with terraces on each floor, the character of being open to the city is presented.
A3 VISION was designed to meet Bestseller's demand to break away from the traditional office model and emphasize the employee experience, and the two parties worked together to create a future-oriented workplace that fosters teamwork and demonstrates that well-being is the driving force behind the workplace experience.
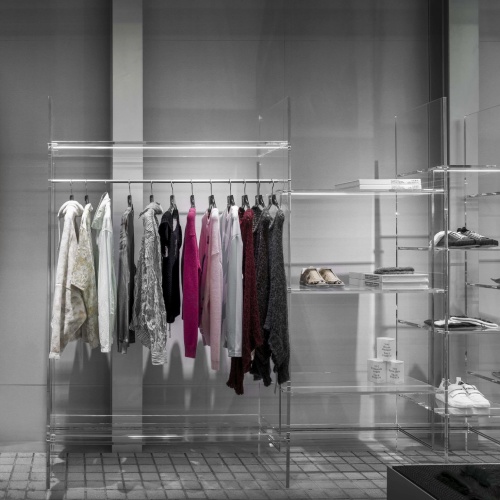
R130上海巨鹿路店
2022 | COMMERCIAL
R130上海巨鹿路店
COMPLETION TIME | 2022 -
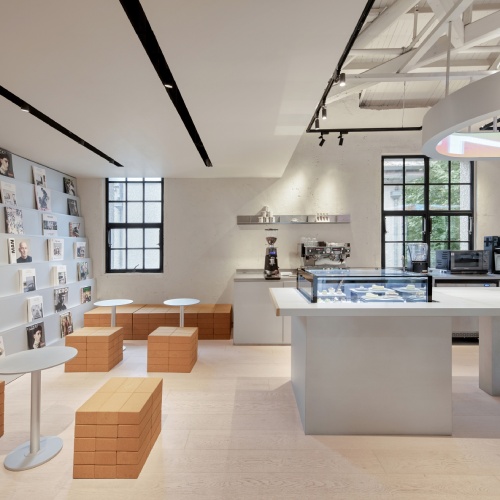
播上海衡山坊体验店
2021 | COMMERCIAL
播上海衡山坊体验店
COMPLETION TIME | 2021Hengshan square was built in the 1930s and 1940s. It is located to the east of Tianping road and to the north of Hengshan Road, including 11 independent garden houses and two rows of new style lane houses. The architecture in this area is typical representative of Shanghai-style residential buildings, bearing historical memory and reflecting the cultural diversity of the city.
The experience store of broadcast women’s dress is located in building 2 of this complex. It’s a three-story house. The Hengshan road is on the front with heavy traffic and lush and tall French Platanus. On the other side, it is adjacent to Xujiahui Park. In the summer evening, many well-dressed uncles and aunts sit on stone benches and chat. Children chase and play with color bubbles.
The design of building 2 indicates the consistent concept of Escher, that is respecting background, maintaining the historical exterior wall, and avoiding over decoration. The interior creates a subtle sense of harmony with the most original materials; the flowing air and the changing light are the important parts while considering design. An uninterrupted narrative space of nature and city, indoor and outdoor, past and future is created finally.
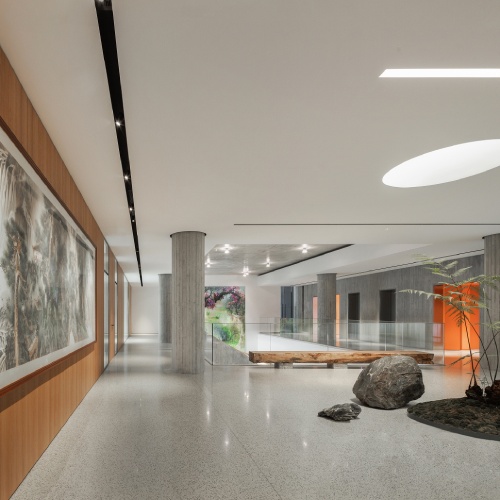
雅莹集团本部办公中心
2021 | OFFICE
雅莹集团本部办公中心
COMPLETION TIME | 2021 -
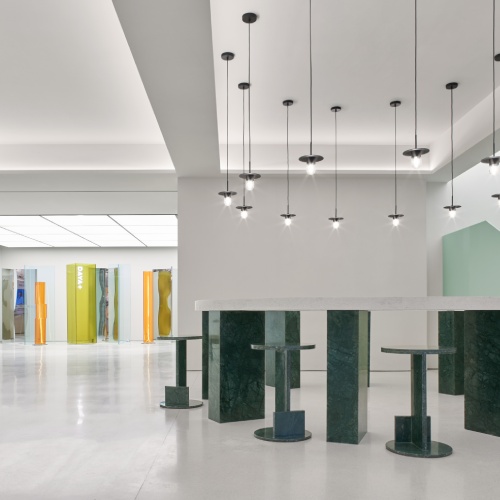
大雅家接待厅
2021 | OFFICE
大雅家接待厅
COMPLETION TIME | 2021“The client wants a place that the function is not defined yet. This place will give visitors an unusual experience”.
DAYA+ is a collection brand under the Ep Yaying Fashion Group Co., Ltd. focusing on lifestyle. with a modern,elegant style and an exploratory concept. This is a complex space located in the headquarters, which integrates the functions of reception, temporary office, transit, and brand image delivery.
We don't want people to feel the physical functions of the space too intuitively, but hope that people can extract inspiration from familiar scenes and transform them into a more perceptible atmosphere.
In the end, we constructed three scenes, which abstractly told a story about nature and the city. While adhering to openness and transparency, I hope to make people feel that they are entering a new and interesting but "déjà vu" space, and generate beautiful associations from this. And this experience process is also a way for brands to convey their ideas to visitors.
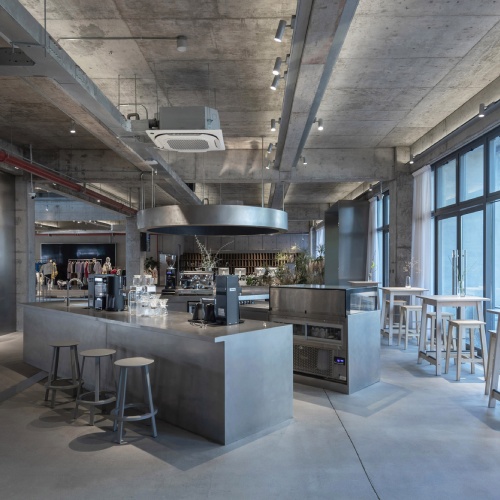
Broadcast-bo Coffee
2020 | CATERING
Broadcast-bo Coffee
COMPLETION TIME | 2020This project, located in a corner of the first floor of a three-story fair-faced concrete building, is a coffee area for a women's clothing brand experience store. The floor-to-ceiling windows can face a patch of Mexican sage and lemongrass that are growing unrestrainedly.
The original intention of the design is not to do too much decoration, with the organic symbiosis between the new design elements and the original building, the texture and structure of the original clear concrete is retained without too many changes and additions. The new floor is made of terrazzo, which is similar to the texture of cement mortar, so that the color of the floor is close to the concrete of the original building. The overall color is mainly gray, metallic and light wood, hoping to create a simple and open space, an environment that blends inside and outside, and a comfortable place to enjoy coffee.
With a large round table with a diameter of nearly four meters located in the center of the coffee area, making coffee drinkers sit around and cheerful. The operation area formed by the slanted console and the round table is independent and open, ensuring that the barista can easily interact with the customers while preparing coffee.
Both the hand-painted illustrations scrolling on the square ring-shaped soft screen on the large round table and the artist's paintings hanging on the far wall add a sense of motion and color to the whole space.
MORE PROJECTS
AWARDS
- 2015 Best industrial decoration organization of Clyde Space Design Award
- 2015 Finalist of “Idea-Tops” of International Space Design Award
- 2015 Finalist of office space of “Jinwaitang Award” of China Interior Design
- 2016 Best office space award of “Bund Award” of INTERIOR DESIGN
- 2016 The design organization with the highest brand value of ID+G “Gold Creativity”
- 2016 Top 10 designs of office area of ID+G “Gold Creativity”
- 2016 Honorable mention of elite invitation competition of APDC AWARDS Asia-Pacific indoor design
- 2016 "WORKPLACES BRONZE PRIZE" of American Architecture Prize (AAP)
- 2017 Best retail space finalist of “Jinwaitang Award” of INTERIOR DESIGN
- 2017 TOP10 international influential design organization on Sino-America international design exchange exhibition
- 2017 Bronze prize of dining space of ID+G “Gold Creativity”
- 2017 Innovation prize of business space of ID+G “Gold Creativity”
- 2017 The most famous design organization of ID+G “Gold Creativity”
- 2017 WIN AWARDS RETAIL INTERIORS CATEGORY FINALISTS in UK
- 2017 SBID AWARDS RETAIL DESIGN FINALISTS in UK
- 2017 "FIRM OF THE YEAR AWARD"SHORTLISTED of AAP
- 2017 "WINNER IN OTHER INTERIOR DESIGN" of AAP
- 2017 WINNER IN INTERIOR WORKPLACES of of AAP
- 2017 RETAIL HONORABLE MENTION of AAP
- 2017 Office space prize of Asia-Pacific interior design award (APIDA), Hong Kong
- 2017 Dining space prize of Asia-Pacific interior design award (APIDA), Hong Kong
- 2018 A'DESIGN AWARD BRONAE AWARD
- 2018 A'DESIGN AWARD WIN AWARD
- 2018 IDA DESIGN AWARDS Honorable Mention
- 2018 JINTANG PRIZE Excellent Office Space Award
- 2019 The 14th "Golden Bund Award" for Office Space Category Finalist
- 2019 The 14th "Golden Bund Award" for Commercial Space Category Award
- 2019 The 9th International Space Design Award Idea-Tops(Shanghai division)
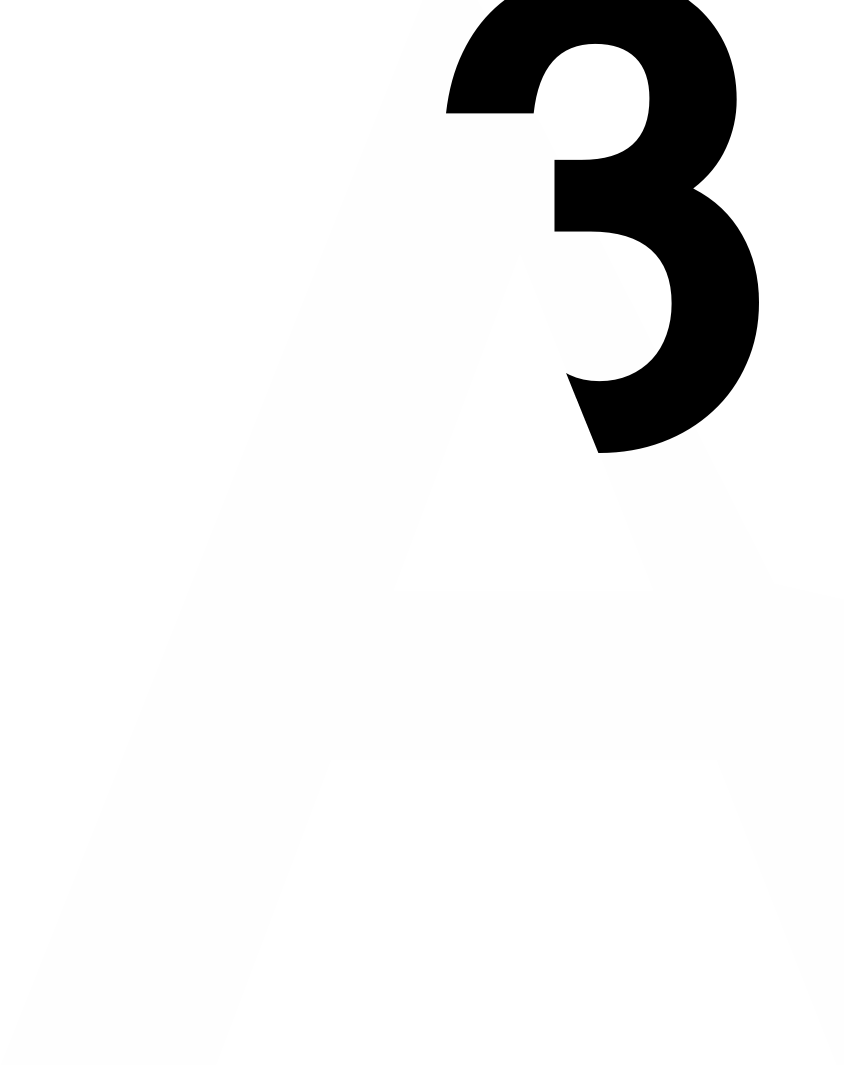
CONTACT A3 VISION
T021-5778323-8096
Einfo@a3-vision.com
SCAN BY WECHAT AND FOLLOW RIBO






